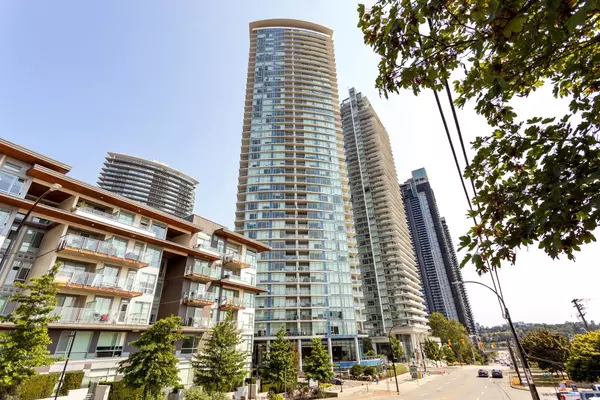
UPDATED:
12/18/2024 04:18 PM
Key Details
Property Type Condo
Sub Type Apartment/Condo
Listing Status Active
Purchase Type For Sale
Square Footage 661 sqft
Price per Sqft $1,073
Subdivision Brentwood Park
MLS Listing ID R2948163
Style Inside Unit
Bedrooms 1
Full Baths 1
Maintenance Fees $335
Abv Grd Liv Area 661
Total Fin. Sqft 661
Year Built 2020
Annual Tax Amount $2,010
Tax Year 2024
Property Description
Location
Province BC
Community Brentwood Park
Area Burnaby North
Building/Complex Name ESCALA
Zoning RM5
Rooms
Basement None
Kitchen 1
Separate Den/Office Y
Interior
Interior Features Air Conditioning, ClthWsh/Dryr/Frdg/Stve/DW, Drapes/Window Coverings
Heating Baseboard, Electric
Heat Source Baseboard, Electric
Exterior
Exterior Feature Balcny(s) Patio(s) Dck(s)
Parking Features Garage Underbuilding
Garage Spaces 1.0
Amenities Available Air Cond./Central, Elevator, Exercise Centre, Guest Suite, In Suite Laundry, Pool; Indoor, Recreation Center, Storage, Swirlpool/Hot Tub, Concierge
View Y/N Yes
View CITY AND MOUNTAIN VIEW
Roof Type Other
Total Parking Spaces 1
Building
Dwelling Type Apartment/Condo
Story 1
Sewer City/Municipal
Water City/Municipal
Locker Yes
Unit Floor 2103
Structure Type Concrete
Others
Restrictions Pets Allowed w/Rest.,Rentals Allwd w/Restrctns
Tax ID 030-831-776
Ownership Freehold Strata
Energy Description Baseboard,Electric

GET MORE INFORMATION




