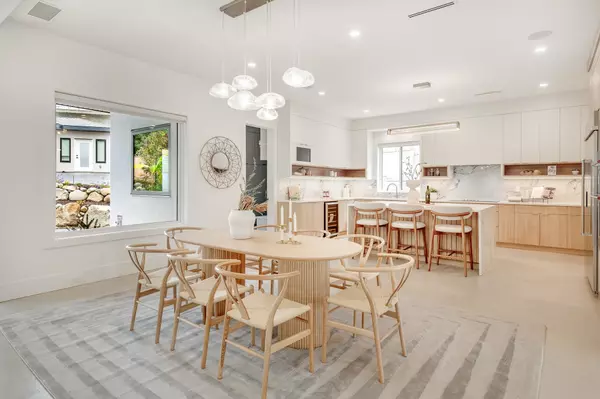
OPEN HOUSE
Sun Nov 03, 2:00pm - 4:00pm
UPDATED:
10/30/2024 04:41 PM
Key Details
Property Type Single Family Home
Sub Type House/Single Family
Listing Status Active
Purchase Type For Sale
Square Footage 7,051 sqft
Price per Sqft $608
Subdivision Government Road
MLS Listing ID R2938058
Style 2 Storey w/Bsmt.
Bedrooms 11
Full Baths 8
Half Baths 2
Abv Grd Liv Area 2,539
Total Fin. Sqft 7051
Year Built 2024
Annual Tax Amount $5,018
Tax Year 2023
Lot Size 0.308 Acres
Acres 0.31
Property Description
Location
Province BC
Community Government Road
Area Burnaby North
Zoning R1
Rooms
Other Rooms Foyer
Basement Fully Finished
Kitchen 3
Separate Den/Office Y
Interior
Interior Features Air Conditioning, ClthWsh/Dryr/Frdg/Stve/DW, Drapes/Window Coverings
Heating Radiant
Fireplaces Number 1
Fireplaces Type Electric
Heat Source Radiant
Exterior
Exterior Feature Fenced Yard, Patio(s)
Garage DetachedGrge/Carport
Garage Spaces 2.0
Amenities Available Workshop Detached
View Y/N No
Roof Type Asphalt
Lot Frontage 44.0
Parking Type DetachedGrge/Carport
Total Parking Spaces 10
Building
Dwelling Type House/Single Family
Story 3
Sewer City/Municipal
Water City/Municipal
Structure Type Frame - Wood
Others
Tax ID 006-993-711
Energy Description Radiant

GET MORE INFORMATION




