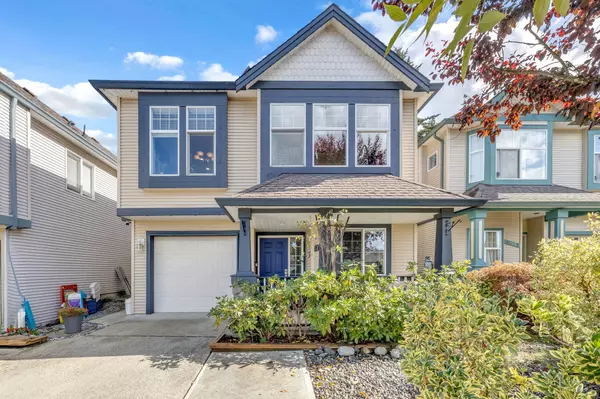
UPDATED:
10/14/2024 09:10 AM
Key Details
Property Type Single Family Home
Sub Type House/Single Family
Listing Status Active
Purchase Type For Sale
Square Footage 1,943 sqft
Price per Sqft $597
Subdivision East Central
MLS Listing ID R2930959
Style Basement Entry
Bedrooms 4
Full Baths 3
Maintenance Fees $20
Abv Grd Liv Area 1,275
Total Fin. Sqft 1943
Year Built 2002
Annual Tax Amount $4,755
Tax Year 2022
Lot Size 3,864 Sqft
Acres 0.09
Property Description
Location
Province BC
Community East Central
Area Maple Ridge
Building/Complex Name Heritage Ridge
Zoning RM-1
Rooms
Other Rooms Family Room
Basement Fully Finished
Kitchen 1
Separate Den/Office N
Interior
Interior Features Air Conditioning, ClthWsh/Dryr/Frdg/Stve/DW, Drapes/Window Coverings, Security System, Smoke Alarm, Vacuum - Built In
Heating Forced Air, Natural Gas
Fireplaces Number 1
Fireplaces Type Natural Gas
Heat Source Forced Air, Natural Gas
Exterior
Exterior Feature Fenced Yard, Patio(s)
Garage Grge/Double Tandem
Garage Spaces 2.0
Amenities Available Air Cond./Central
Roof Type Asphalt
Parking Type Grge/Double Tandem
Total Parking Spaces 4
Building
Dwelling Type House/Single Family
Story 2
Sewer City/Municipal
Water City/Municipal
Structure Type Frame - Wood
Others
Restrictions Pets Allowed,Rentals Allowed
Tax ID 024-326-178
Energy Description Forced Air,Natural Gas

GET MORE INFORMATION




