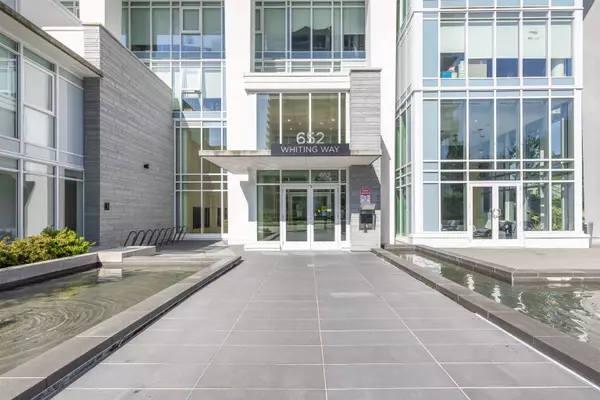For more information regarding the value of a property, please contact us for a free consultation.
Key Details
Sold Price $615,000
Property Type Condo
Sub Type Apartment/Condo
Listing Status Sold
Purchase Type For Sale
Square Footage 574 sqft
Price per Sqft $1,071
Subdivision Coquitlam West
MLS Listing ID R2806834
Sold Date 08/21/23
Style Upper Unit
Bedrooms 1
Full Baths 1
Maintenance Fees $350
Abv Grd Liv Area 574
Total Fin. Sqft 574
Rental Info 100
Year Built 2020
Annual Tax Amount $1,801
Tax Year 2022
Property Sub-Type Apartment/Condo
Property Description
Experience modern luxury at Marquee at Lougheed Heights by Bosa, conveniently located within the Lougheed and Burquitlam developments. Enjoy the breathtaking views of the mountains, cities, and skylines from this sleek 1 bed+den suite. The open floor plan and high-end finishings come with chef-inspired kitchen with extended island, single hideaway guest bed allows friends or family stay overnight. 17000 sqft of world class amenities include: gym, premium lobby, outdoor pool, party room, outdoor bbq, green space, and a dog walk. Close to Skytrain Station, Shopping malls, Groceries, and golf course are all around nearby. 1 parking P4-277 & locker P4-201. School catchement: Roy Stubbs elementary, Ecole Banting Middle& Port Moody Secondary. Call today before it''s gone!
Location
Province BC
Community Coquitlam West
Area Coquitlam
Building/Complex Name marque at lougheed heights
Zoning C-7
Rooms
Basement None
Kitchen 1
Separate Den/Office Y
Interior
Interior Features ClthWsh/Dryr/Frdg/Stve/DW, Drapes/Window Coverings, Garage Door Opener, Oven - Built In, Sprinkler - Fire, Swimming Pool Equip.
Heating Baseboard, Electric
Heat Source Baseboard, Electric
Exterior
Exterior Feature Balcony(s)
Parking Features Garage; Underground, Visitor Parking
Garage Spaces 1.0
Amenities Available Bike Room, Elevator, Exercise Centre, Garden, In Suite Laundry, Pool; Outdoor, Storage, Concierge
View Y/N Yes
View CITY&MOUNTIAN VIEW
Roof Type Other
Total Parking Spaces 1
Building
Sewer City/Municipal
Water City/Municipal
Locker Yes
Unit Floor 2110
Structure Type Concrete
Others
Restrictions Pets Allowed w/Rest.,Rentals Allowed
Tax ID 031-069-983
Ownership Freehold Strata
Energy Description Baseboard,Electric
Pets Allowed 2
Read Less Info
Want to know what your home might be worth? Contact us for a FREE valuation!

Our team is ready to help you sell your home for the highest possible price ASAP

Bought with Team 3000 Realty Ltd.



