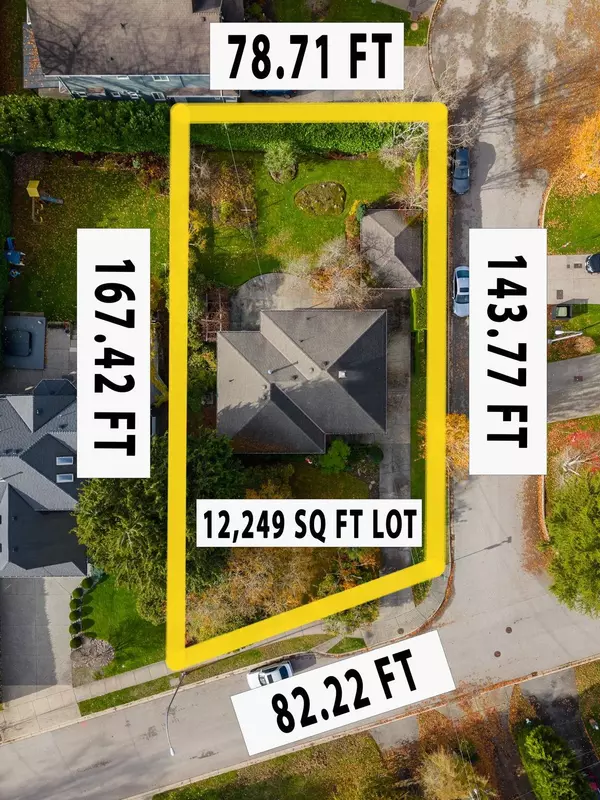
UPDATED:
Key Details
Property Type Single Family Home
Sub Type Single Family Residence
Listing Status Active
Purchase Type For Sale
Square Footage 1,607 sqft
Price per Sqft $1,050
MLS Listing ID R3066564
Style Rancher/Bungalow
Bedrooms 3
Full Baths 1
HOA Y/N No
Year Built 1962
Lot Size 0.280 Acres
Property Sub-Type Single Family Residence
Property Description
Location
Province BC
Community Ladner Elementary
Area Ladner
Zoning RS4
Rooms
Other Rooms Foyer, Living Room, Dining Room, Kitchen, Laundry, Primary Bedroom, Bedroom, Walk-In Closet, Bedroom, Walk-In Closet
Kitchen 1
Interior
Heating Forced Air
Flooring Mixed, Carpet
Fireplaces Number 1
Fireplaces Type Gas
Exterior
Garage Spaces 1.0
Garage Description 1
Community Features Shopping Nearby
Utilities Available Electricity Connected, Natural Gas Connected, Water Connected
View Y/N No
Roof Type Asphalt
Porch Patio
Total Parking Spaces 5
Garage Yes
Building
Lot Description Central Location, Recreation Nearby
Story 1
Foundation Concrete Perimeter
Sewer Public Sewer, Sanitary Sewer, Storm Sewer
Water Public
Locker No
Others
Ownership Freehold NonStrata

GET MORE INFORMATION




