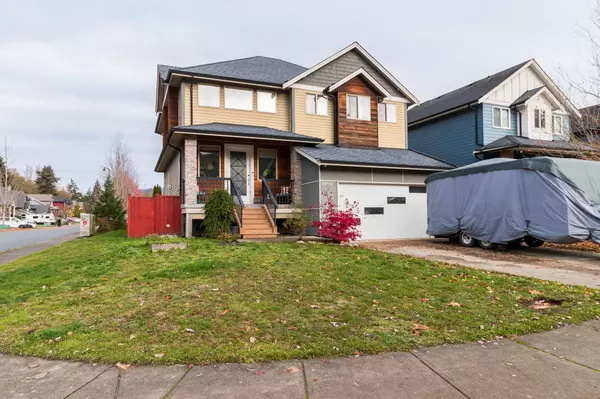
UPDATED:
Key Details
Property Type Single Family Home
Sub Type Single Family Residence
Listing Status Active
Purchase Type For Sale
Square Footage 2,237 sqft
Price per Sqft $737
MLS Listing ID R3066614
Bedrooms 3
Full Baths 2
HOA Y/N No
Year Built 2013
Lot Size 4,356 Sqft
Property Sub-Type Single Family Residence
Property Description
Location
Province BC
Community Brennan Center
Area Squamish
Zoning CD-38
Rooms
Other Rooms Foyer, Living Room, Dining Room, Kitchen, Primary Bedroom, Walk-In Closet, Bedroom, Bedroom, Flex Room, Laundry
Kitchen 1
Interior
Heating Baseboard, Electric
Flooring Laminate
Fireplaces Number 1
Fireplaces Type Electric
Window Features Insulated Windows
Appliance Washer/Dryer, Dishwasher, Refrigerator, Stove, Wine Cooler
Exterior
Exterior Feature Balcony
Garage Spaces 2.0
Garage Description 2
Fence Fenced
Utilities Available Community, Electricity Connected
View Y/N Yes
View MOUNTAIN
Roof Type Asphalt
Street Surface Paved
Total Parking Spaces 4
Garage Yes
Building
Lot Description Central Location, Near Golf Course, Private, Recreation Nearby
Story 2
Foundation Concrete Perimeter
Sewer Public Sewer, Sanitary Sewer
Water Cistern
Locker No
Others
Ownership Freehold NonStrata
Security Features Fire Sprinkler System
Virtual Tour https://my.matterport.com/show/?m=SUd3V9f9sWT

GET MORE INFORMATION




