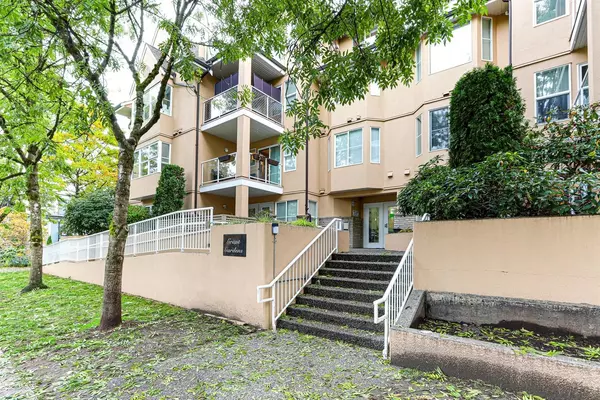
Open House
Sat Nov 22, 2:30pm - 4:30pm
Sun Nov 23, 2:30pm - 4:30pm
UPDATED:
Key Details
Property Type Condo
Sub Type Apartment/Condo
Listing Status Active
Purchase Type For Sale
Square Footage 1,146 sqft
Price per Sqft $567
MLS Listing ID R3065221
Style 3 Storey
Bedrooms 2
Full Baths 2
Maintenance Fees $439
HOA Fees $439
HOA Y/N Yes
Year Built 1997
Property Sub-Type Apartment/Condo
Property Description
Location
Province BC
Community Glenwood Pq
Area Port Coquitlam
Zoning RES
Rooms
Other Rooms Living Room, Dining Room, Kitchen, Primary Bedroom, Bedroom, Den, Walk-In Closet, Foyer, Laundry
Kitchen 1
Interior
Heating Baseboard, Natural Gas
Flooring Laminate
Fireplaces Number 1
Fireplaces Type Gas
Appliance Washer/Dryer
Laundry In Unit
Exterior
Exterior Feature Balcony
Garage Spaces 2.0
Garage Description 2
Community Features Shopping Nearby
Utilities Available Electricity Connected, Water Connected
Amenities Available Caretaker
View Y/N Yes
View MOUNTAIN, SUNRISE & SUNSET
Roof Type Asphalt
Street Surface Gravel
Porch Patio, Deck
Exposure Northeast
Total Parking Spaces 2
Garage Yes
Building
Lot Description Central Location, Greenbelt
Story 3
Foundation Concrete Perimeter
Sewer Public Sewer, Sanitary Sewer, Storm Sewer
Water Public
Locker No
Others
Pets Allowed Cats OK, Dogs OK, Number Limit (Two), Yes With Restrictions
Restrictions Pets Allowed w/Rest.,Rentals Allowed
Ownership Freehold Strata
Virtual Tour https://luccamarketing.ca/o/yuam134

GET MORE INFORMATION




