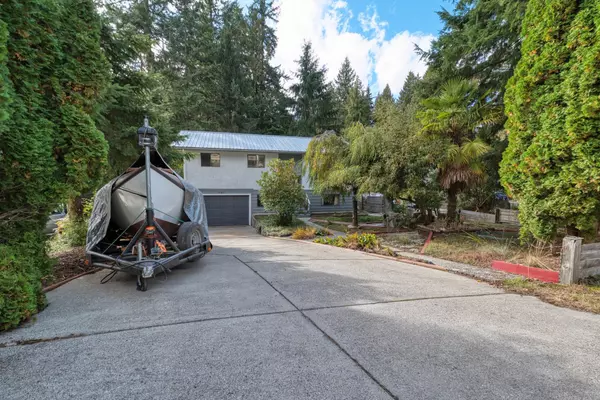
UPDATED:
Key Details
Property Type Single Family Home
Sub Type Single Family Residence
Listing Status Active
Purchase Type For Sale
Square Footage 1,785 sqft
Price per Sqft $447
MLS Listing ID R3059746
Style Split Entry
Bedrooms 3
Full Baths 1
HOA Y/N No
Year Built 1979
Lot Size 7,840 Sqft
Property Sub-Type Single Family Residence
Property Description
Location
Province BC
Community Gibsons & Area
Area Sunshine Coast
Zoning RU1
Rooms
Other Rooms Foyer, Living Room, Dining Room, Kitchen, Primary Bedroom, Bedroom, Bedroom, Family Room, Laundry, Workshop
Kitchen 1
Interior
Heating Baseboard, Electric, Wood
Flooring Tile, Vinyl, Wall/Wall/Mixed
Fireplaces Number 1
Fireplaces Type Free Standing, Wood Burning
Appliance Washer/Dryer, Dishwasher, Refrigerator, Stove
Exterior
Garage Spaces 2.0
Garage Description 2
Utilities Available Electricity Connected, Water Connected
View Y/N No
Roof Type Metal
Porch Patio, Deck
Total Parking Spaces 6
Garage Yes
Building
Story 2
Foundation Slab
Sewer Septic Tank
Water Public
Locker No
Others
Ownership Freehold NonStrata

GET MORE INFORMATION




