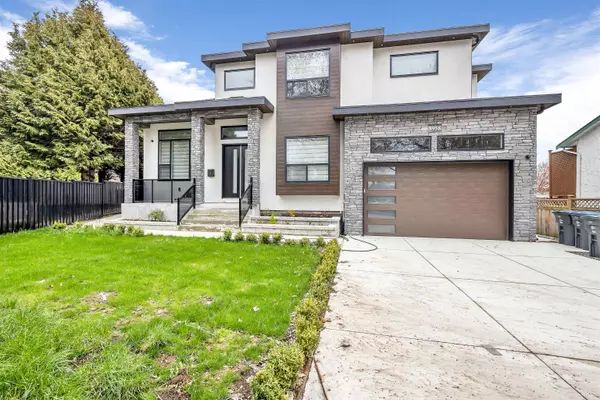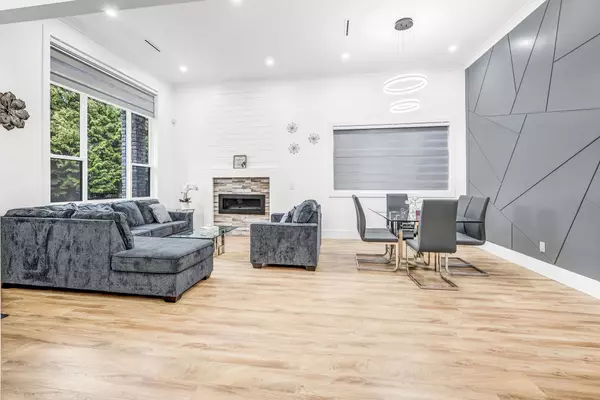
UPDATED:
Key Details
Property Type Single Family Home
Sub Type Single Family Residence
Listing Status Active
Purchase Type For Sale
Square Footage 5,560 sqft
Price per Sqft $440
MLS Listing ID R3051021
Bedrooms 8
Full Baths 7
HOA Y/N No
Year Built 2022
Lot Size 6,969 Sqft
Property Sub-Type Single Family Residence
Property Description
Location
Province BC
Community Bear Creek Green Timbers
Area Surrey
Zoning SFD
Rooms
Kitchen 4
Interior
Interior Features Central Vacuum Roughed In, Wet Bar
Heating Radiant
Cooling Air Conditioning
Flooring Laminate, Mixed, Tile
Fireplaces Number 2
Fireplaces Type Electric, Gas
Window Features Window Coverings
Appliance Washer/Dryer, Dishwasher, Disposal, Refrigerator, Stove, Microwave
Exterior
Exterior Feature Balcony, Private Yard
Garage Spaces 2.0
Garage Description 2
Community Features Shopping Nearby
Utilities Available Community, Natural Gas Connected
View Y/N No
Roof Type Asphalt
Porch Patio, Deck, Sundeck
Total Parking Spaces 6
Garage Yes
Building
Lot Description Central Location, Cul-De-Sac, Lane Access, Recreation Nearby
Story 2
Foundation Concrete Perimeter
Sewer Public Sewer
Water Public, Community
Locker No
Others
Ownership Freehold NonStrata
Security Features Security System

GET MORE INFORMATION




