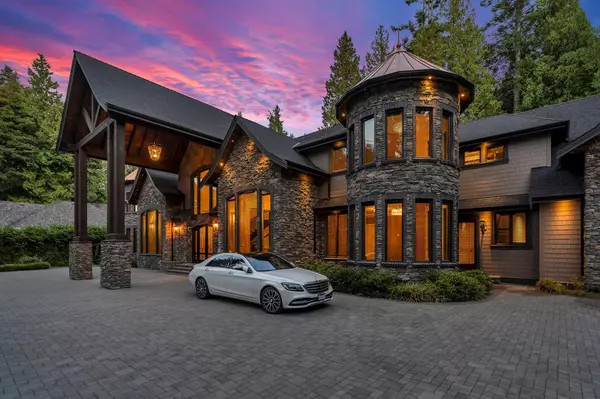
UPDATED:
Key Details
Property Type Single Family Home
Sub Type Single Family Residence
Listing Status Active
Purchase Type For Sale
Square Footage 11,712 sqft
Price per Sqft $502
MLS Listing ID R3051734
Bedrooms 9
Full Baths 8
HOA Y/N No
Year Built 2014
Lot Size 1.260 Acres
Property Sub-Type Single Family Residence
Property Description
Location
Province BC
Community Elgin Chantrell
Area South Surrey White Rock
Zoning RA
Rooms
Other Rooms Living Room, Dining Room, Family Room, Eating Area, Kitchen, Wok Kitchen, Pantry, Primary Bedroom, Den, Laundry, Primary Bedroom, Bedroom, Bedroom, Bedroom, Bedroom, Games Room, Media Room, Gym, Wine Room, Bedroom, Bedroom, Bedroom
Kitchen 2
Interior
Interior Features Pantry, Vaulted Ceiling(s), Wet Bar
Heating Natural Gas, Radiant
Flooring Hardwood, Tile, Carpet
Fireplaces Number 7
Fireplaces Type Gas
Window Features Window Coverings
Appliance Washer/Dryer, Dishwasher, Refrigerator, Stove, Wine Cooler
Exterior
Garage Spaces 3.0
Garage Description 3
Community Features Shopping Nearby
Utilities Available Electricity Connected, Natural Gas Connected, Water Connected
View Y/N No
Roof Type Asphalt
Porch Patio, Deck
Total Parking Spaces 20
Garage Yes
Building
Lot Description Central Location, Near Golf Course, Marina Nearby, Private, Recreation Nearby
Story 2
Foundation Concrete Perimeter
Sewer Septic Tank, Storm Sewer
Water Public
Locker No
Others
Ownership Freehold NonStrata
Security Features Security System,Smoke Detector(s)

GET MORE INFORMATION




