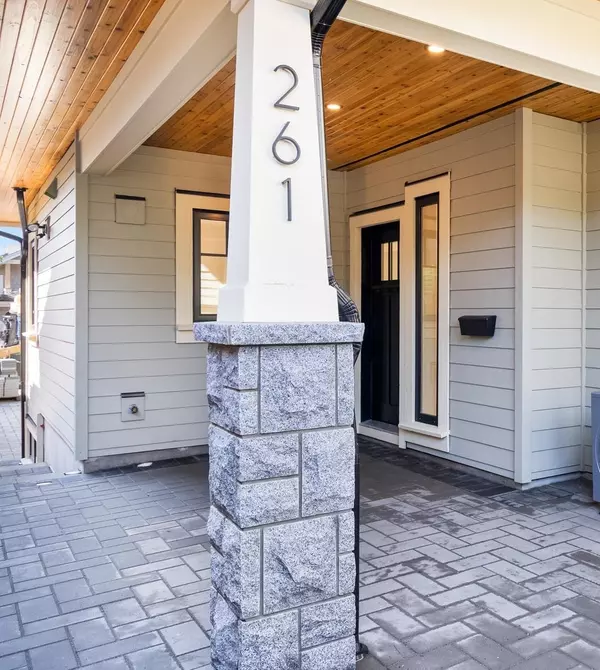
Open House
Sat Oct 18, 2:00pm - 4:00pm
Sun Oct 19, 2:00pm - 4:00pm
Sat Oct 25, 2:00pm - 4:00pm
Sun Oct 26, 2:00pm - 4:00pm
UPDATED:
Key Details
Property Type Single Family Home
Sub Type Half Duplex
Listing Status Active
Purchase Type For Sale
Square Footage 1,859 sqft
Price per Sqft $1,047
MLS Listing ID R3040215
Bedrooms 3
Full Baths 2
HOA Y/N No
Year Built 2025
Property Sub-Type Half Duplex
Property Description
Location
Province BC
Community Lower Lonsdale
Area North Vancouver
Zoning RT-1
Direction South
Rooms
Kitchen 1
Interior
Heating Baseboard, Heat Pump
Cooling Air Conditioning
Flooring Hardwood, Tile
Equipment Heat Recov. Vent., Intercom
Appliance Washer/Dryer, Dishwasher, Refrigerator, Stove, Microwave
Laundry In Unit
Exterior
Exterior Feature Balcony
Garage Spaces 1.0
Garage Description 1
Community Features Shopping Nearby
Utilities Available Electricity Connected, Natural Gas Connected, Water Connected
View Y/N Yes
View WATER, DOWNTOWN CITY SKYLINE
Roof Type Asphalt,Torch-On
Porch Patio, Deck, Rooftop Deck
Exposure Southeast
Total Parking Spaces 1
Garage Yes
Building
Lot Description Central Location, Lane Access, Private, Recreation Nearby, Ski Hill Nearby
Story 2
Foundation Concrete Perimeter
Sewer Public Sewer, Sanitary Sewer, Storm Sewer
Water Public
Locker No
Others
Pets Allowed Cats OK, Dogs OK, Yes
Restrictions No Restrictions
Ownership Freehold NonStrata
Security Features Security System,Smoke Detector(s),Fire Sprinkler System

GET MORE INFORMATION




