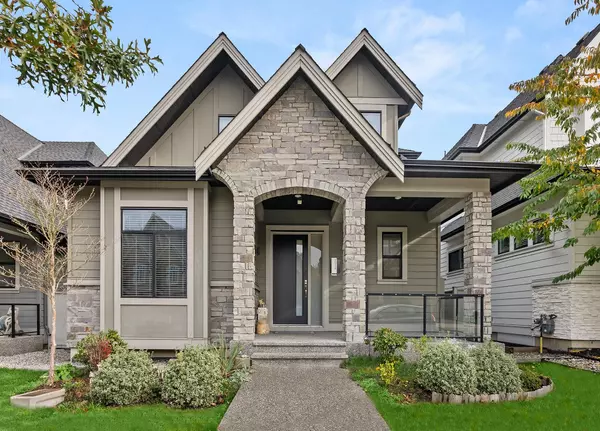UPDATED:
01/07/2025 03:20 PM
Key Details
Property Type Single Family Home
Sub Type House/Single Family
Listing Status Active
Purchase Type For Sale
Square Footage 3,641 sqft
Price per Sqft $546
Subdivision Grandview Surrey
MLS Listing ID R2951110
Style 2 Storey w/Bsmt.
Bedrooms 5
Full Baths 4
Half Baths 1
Abv Grd Liv Area 1,258
Total Fin. Sqft 3641
Year Built 2018
Annual Tax Amount $6,890
Tax Year 2024
Lot Size 4,187 Sqft
Acres 0.1
Property Description
Location
Province BC
Community Grandview Surrey
Area South Surrey White Rock
Zoning RF
Rooms
Other Rooms Bedroom
Basement Full
Kitchen 2
Separate Den/Office N
Interior
Interior Features Air Conditioning, ClthWsh/Dryr/Frdg/Stve/DW, Disposal - Waste, Microwave, Wet Bar
Heating Natural Gas
Fireplaces Number 1
Fireplaces Type Natural Gas
Heat Source Natural Gas
Exterior
Exterior Feature Fenced Yard, Patio(s) & Deck(s)
Parking Features Add. Parking Avail., Garage; Double
Garage Spaces 2.0
Amenities Available In Suite Laundry, Storage
Roof Type Asphalt
Lot Frontage 39.0
Lot Depth 103.0
Total Parking Spaces 4
Building
Dwelling Type House/Single Family
Story 3
Sewer City/Municipal
Water City/Municipal
Structure Type Frame - Wood
Others
Tax ID 029-924-961
Ownership Freehold NonStrata
Energy Description Natural Gas




