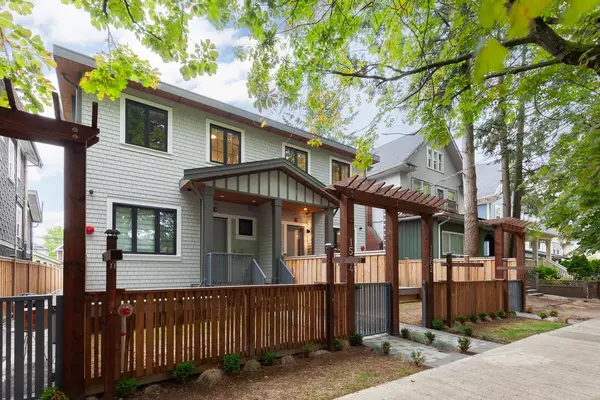
UPDATED:
11/20/2024 11:22 PM
Key Details
Property Type Multi-Family
Sub Type 1/2 Duplex
Listing Status Active
Purchase Type For Sale
Square Footage 1,227 sqft
Price per Sqft $1,164
Subdivision Grandview Woodland
MLS Listing ID R2933593
Style 2 Storey w/Bsmt.
Bedrooms 3
Full Baths 2
Half Baths 1
Abv Grd Liv Area 548
Total Fin. Sqft 1227
Year Built 2024
Tax Year 2024
Property Description
Location
Province BC
Community Grandview Woodland
Area Vancouver East
Building/Complex Name four on Tenth
Zoning RT-5
Rooms
Other Rooms Walk-In Closet
Basement Crawl, Full
Kitchen 1
Separate Den/Office N
Interior
Interior Features Air Conditioning, ClthWsh/Dryr/Frdg/Stve/DW, Drapes/Window Coverings, Garage Door Opener, Security System, Smoke Alarm, Sprinkler - Fire
Heating Hot Water, Radiant
Fireplaces Number 1
Fireplaces Type Gas - Natural
Heat Source Hot Water, Radiant
Exterior
Exterior Feature Fenced Yard, Patio(s)
Garage Open
Amenities Available In Suite Laundry, Storage
Roof Type Asphalt
Total Parking Spaces 1
Building
Dwelling Type 1/2 Duplex
Story 3
Sewer City/Municipal
Water City/Municipal
Structure Type Frame - Wood
Others
Restrictions Pets Allowed,Rentals Allowed
Tax ID 032-201-435
Ownership Freehold Strata
Energy Description Hot Water,Radiant
Pets Description No Restriction

GET MORE INFORMATION




