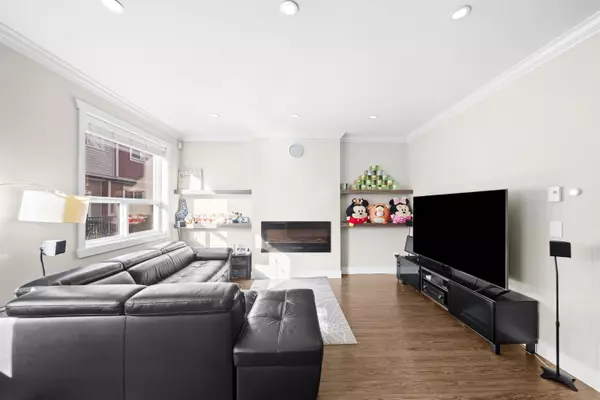UPDATED:
12/12/2024 11:53 PM
Key Details
Property Type Townhouse
Sub Type Townhouse
Listing Status Active
Purchase Type For Sale
Square Footage 1,705 sqft
Price per Sqft $585
Subdivision Whalley
MLS Listing ID R2933190
Style 3 Storey
Bedrooms 3
Full Baths 3
Half Baths 1
Maintenance Fees $415
Abv Grd Liv Area 705
Total Fin. Sqft 1705
Year Built 2014
Annual Tax Amount $3,458
Tax Year 2023
Property Description
Location
Province BC
Community Whalley
Area North Surrey
Building/Complex Name The Maple
Zoning CD
Rooms
Other Rooms Primary Bedroom
Basement None
Kitchen 1
Separate Den/Office N
Interior
Interior Features ClthWsh/Dryr/Frdg/Stve/DW, Disposal - Waste, Drapes/Window Coverings, Garage Door Opener, Smoke Alarm
Heating Baseboard, Electric
Fireplaces Number 1
Fireplaces Type Electric
Heat Source Baseboard, Electric
Exterior
Exterior Feature Fenced Yard, Patio(s)
Parking Features Garage; Double, Visitor Parking
Garage Spaces 2.0
Garage Description 18'8 x 19'0
Amenities Available Garden, In Suite Laundry, Playground
Roof Type Asphalt
Total Parking Spaces 2
Building
Dwelling Type Townhouse
Story 3
Sewer City/Municipal
Water City/Municipal
Locker No
Unit Floor 11
Structure Type Frame - Wood
Others
Restrictions Pets Allowed w/Rest.,Rentals Allwd w/Restrctns
Tax ID 029-504-724
Ownership Freehold Strata
Energy Description Baseboard,Electric
Pets Allowed Yes




