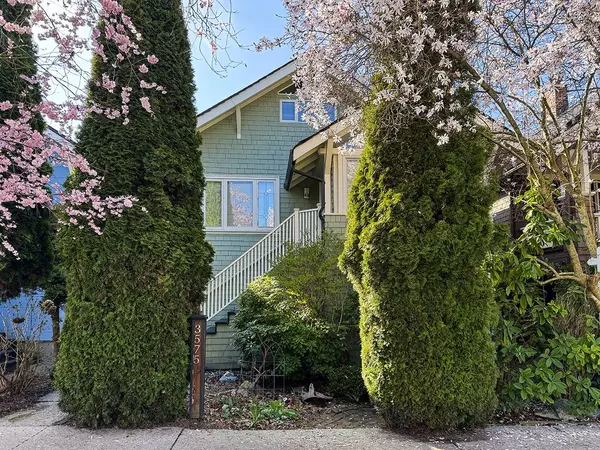
UPDATED:
10/29/2024 10:53 PM
Key Details
Property Type Single Family Home
Sub Type House/Single Family
Listing Status Pending
Purchase Type For Sale
Square Footage 2,077 sqft
Price per Sqft $914
Subdivision Cambie
MLS Listing ID R2931967
Style 1 1/2 Storey,Ground Level Unit
Bedrooms 3
Full Baths 3
Abv Grd Liv Area 939
Total Fin. Sqft 2077
Year Built 1911
Annual Tax Amount $7,911
Tax Year 2024
Lot Size 2,165 Sqft
Acres 0.05
Property Description
Location
Province BC
Community Cambie
Area Vancouver West
Zoning R1-1
Rooms
Other Rooms Loft
Basement Fully Finished
Kitchen 3
Separate Den/Office N
Interior
Interior Features ClthWsh/Dryr/Frdg/Stve/DW, Drapes/Window Coverings, Microwave
Heating Electric, Forced Air, Natural Gas
Fireplaces Number 1
Fireplaces Type Natural Gas
Heat Source Electric, Forced Air, Natural Gas
Exterior
Exterior Feature Balcony(s), Sundeck(s)
Garage None
Roof Type Asphalt
Lot Frontage 30.5
Lot Depth 71.0
Parking Type None
Building
Dwelling Type House/Single Family
Story 3
Sewer City/Municipal
Water City/Municipal
Structure Type Frame - Wood
Others
Tax ID 004-793-404
Energy Description Electric,Forced Air,Natural Gas

GET MORE INFORMATION




