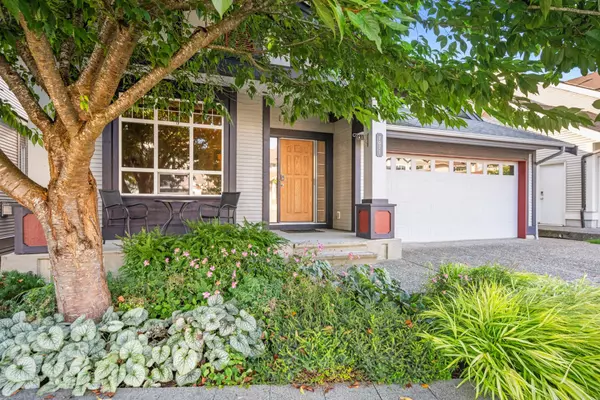
UPDATED:
10/07/2024 06:22 PM
Key Details
Property Type Single Family Home
Sub Type House/Single Family
Listing Status Pending
Purchase Type For Sale
Square Footage 2,816 sqft
Price per Sqft $543
Subdivision Willoughby Heights
MLS Listing ID R2928296
Style 2 Storey w/Bsmt.
Bedrooms 4
Full Baths 3
Half Baths 1
Abv Grd Liv Area 943
Total Fin. Sqft 2816
Year Built 2004
Annual Tax Amount $6,954
Tax Year 2024
Lot Size 3,541 Sqft
Acres 0.08
Property Description
Location
Province BC
Community Willoughby Heights
Area Langley
Zoning CD-38C
Rooms
Other Rooms Bedroom
Basement Full
Kitchen 2
Separate Den/Office Y
Interior
Interior Features ClthWsh/Dryr/Frdg/Stve/DW, Storage Shed
Heating Electric, Forced Air, Natural Gas
Fireplaces Number 1
Fireplaces Type Natural Gas
Heat Source Electric, Forced Air, Natural Gas
Exterior
Exterior Feature Patio(s) & Deck(s)
Garage Garage; Double
Garage Spaces 2.0
Amenities Available Workshop Attached
Roof Type Asphalt
Lot Frontage 44.95
Lot Depth 78.74
Parking Type Garage; Double
Total Parking Spaces 4
Building
Dwelling Type House/Single Family
Story 3
Sewer City/Municipal
Water City/Municipal
Structure Type Frame - Wood
Others
Tax ID 025-607-456
Energy Description Electric,Forced Air,Natural Gas

GET MORE INFORMATION




