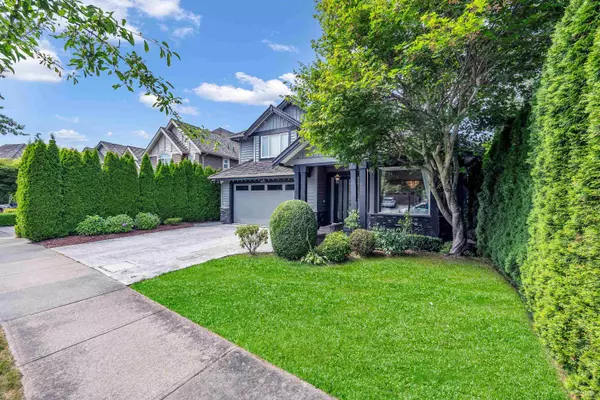
UPDATED:
09/19/2024 05:12 AM
Key Details
Property Type Single Family Home
Sub Type House/Single Family
Listing Status Active
Purchase Type For Sale
Square Footage 5,296 sqft
Price per Sqft $526
Subdivision Grandview Surrey
MLS Listing ID R2927542
Style 2 Storey w/Bsmt.
Bedrooms 6
Full Baths 5
Half Baths 1
Abv Grd Liv Area 1,626
Total Fin. Sqft 5296
Year Built 2008
Annual Tax Amount $8,297
Tax Year 2024
Lot Size 8,866 Sqft
Acres 0.2
Property Description
Location
Province BC
Community Grandview Surrey
Area South Surrey White Rock
Building/Complex Name MORGAN ACRES
Zoning CD ZON
Rooms
Other Rooms Primary Bedroom
Basement Fully Finished
Kitchen 2
Separate Den/Office Y
Interior
Interior Features ClthWsh/Dryr/Frdg/Stve/DW
Heating Forced Air, Natural Gas
Fireplaces Number 3
Fireplaces Type Natural Gas
Heat Source Forced Air, Natural Gas
Exterior
Exterior Feature Fenced Yard, Patio(s) & Deck(s)
Garage Garage; Triple, Grge/Double Tandem
Garage Spaces 3.0
Roof Type Other,Wood
Lot Frontage 50.33
Parking Type Garage; Triple, Grge/Double Tandem
Total Parking Spaces 5
Building
Dwelling Type House/Single Family
Story 3
Sewer City/Municipal
Water City/Municipal
Structure Type Frame - Wood
Others
Tax ID 026-785-625
Energy Description Forced Air,Natural Gas

GET MORE INFORMATION




