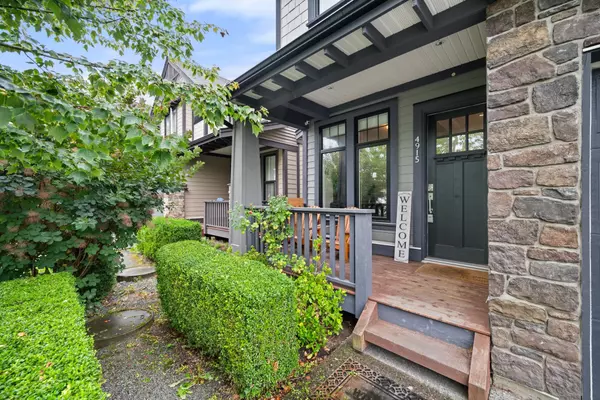
UPDATED:
10/10/2024 09:41 PM
Key Details
Property Type Single Family Home
Sub Type House/Single Family
Listing Status Active
Purchase Type For Sale
Square Footage 3,032 sqft
Price per Sqft $511
Subdivision Murrayville
MLS Listing ID R2926752
Style 2 Storey w/Bsmt.
Bedrooms 4
Full Baths 3
Half Baths 1
Abv Grd Liv Area 939
Total Fin. Sqft 3032
Year Built 2014
Annual Tax Amount $6,343
Tax Year 2024
Lot Size 4,228 Sqft
Acres 0.1
Property Description
Location
Province BC
Community Murrayville
Area Langley
Building/Complex Name Radius
Zoning R-1A
Rooms
Other Rooms Bedroom
Basement Full, Separate Entry
Kitchen 2
Separate Den/Office N
Interior
Interior Features ClthWsh/Dryr/Frdg/Stve/DW, Microwave, Security - Roughed In, Vacuum - Built In, Vaulted Ceiling
Heating Forced Air, Natural Gas
Fireplaces Number 1
Fireplaces Type Natural Gas
Heat Source Forced Air, Natural Gas
Exterior
Exterior Feature Patio(s)
Garage Garage; Double
Garage Spaces 2.0
Garage Description 17'10x19'11
Roof Type Asphalt
Lot Frontage 39.37
Lot Depth 109.91
Parking Type Garage; Double
Total Parking Spaces 4
Building
Dwelling Type House/Single Family
Story 3
Sewer City/Municipal
Water City/Municipal
Structure Type Frame - Wood
Others
Tax ID 028-991-532
Energy Description Forced Air,Natural Gas

GET MORE INFORMATION




