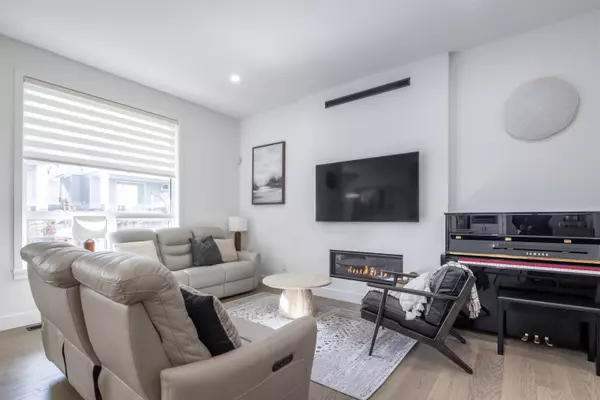
UPDATED:
09/13/2024 05:53 PM
Key Details
Property Type Single Family Home
Sub Type House/Single Family
Listing Status Pending
Purchase Type For Sale
Square Footage 3,285 sqft
Price per Sqft $557
Subdivision Willoughby Heights
MLS Listing ID R2917811
Style 2 Storey w/Bsmt.
Bedrooms 5
Full Baths 3
Half Baths 1
Abv Grd Liv Area 1,020
Total Fin. Sqft 3285
Year Built 2022
Annual Tax Amount $7,143
Tax Year 2023
Lot Size 3,244 Sqft
Acres 0.07
Property Description
Location
Province BC
Community Willoughby Heights
Area Langley
Zoning R-CL
Rooms
Other Rooms Living Room
Basement Fully Finished, Separate Entry
Kitchen 1
Separate Den/Office N
Interior
Interior Features Air Conditioning, ClthWsh/Dryr/Frdg/Stve/DW, Drapes/Window Coverings, Garage Door Opener, Microwave, Smoke Alarm
Heating Forced Air, Natural Gas
Fireplaces Number 1
Fireplaces Type Natural Gas
Heat Source Forced Air, Natural Gas
Exterior
Exterior Feature Balcny(s) Patio(s) Dck(s), Fenced Yard
Garage Add. Parking Avail., Garage; Double
Garage Spaces 2.0
Roof Type Asphalt
Lot Depth 86.9
Parking Type Add. Parking Avail., Garage; Double
Total Parking Spaces 4
Building
Dwelling Type House/Single Family
Story 3
Sewer City/Municipal
Water City/Municipal
Structure Type Frame - Wood
Others
Tax ID 030-391-938
Energy Description Forced Air,Natural Gas

GET MORE INFORMATION




