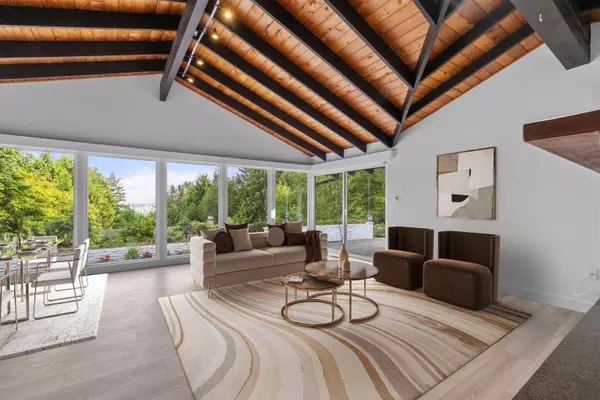
UPDATED:
10/08/2024 06:36 PM
Key Details
Property Type Single Family Home
Sub Type House/Single Family
Listing Status Active
Purchase Type For Sale
Square Footage 1,822 sqft
Price per Sqft $1,700
Subdivision British Properties
MLS Listing ID R2915365
Style Rancher/Bungalow
Bedrooms 3
Full Baths 2
Half Baths 1
Abv Grd Liv Area 1,822
Total Fin. Sqft 1822
Year Built 1964
Annual Tax Amount $7,177
Tax Year 2022
Lot Size 0.304 Acres
Acres 0.3
Property Description
Location
Province BC
Community British Properties
Area West Vancouver
Zoning RS3
Rooms
Other Rooms Foyer
Basement None
Kitchen 1
Separate Den/Office N
Interior
Heating Forced Air, Natural Gas
Fireplaces Number 1
Fireplaces Type Natural Gas
Heat Source Forced Air, Natural Gas
Exterior
Exterior Feature Patio(s) & Deck(s)
Garage Add. Parking Avail., Garage; Double
Garage Spaces 2.0
View Y/N Yes
View Water and Downtown Vancouver
Roof Type Asphalt
Lot Frontage 36.0
Parking Type Add. Parking Avail., Garage; Double
Total Parking Spaces 6
Building
Dwelling Type House/Single Family
Story 1
Sewer City/Municipal
Water City/Municipal
Structure Type Frame - Wood
Others
Tax ID 009-179-852
Energy Description Forced Air,Natural Gas

GET MORE INFORMATION




