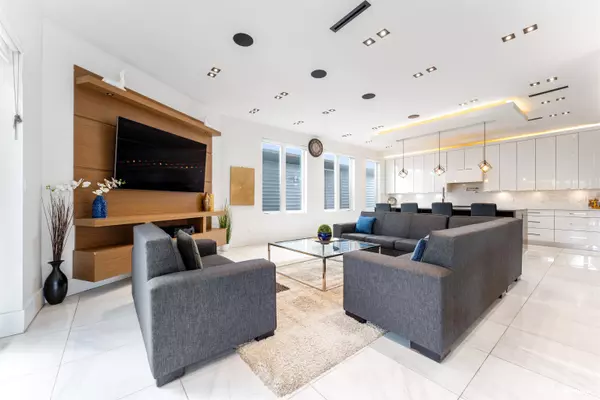
UPDATED:
09/26/2024 10:42 PM
Key Details
Property Type Single Family Home
Sub Type House/Single Family
Listing Status Active
Purchase Type For Sale
Square Footage 3,731 sqft
Price per Sqft $482
Subdivision Cedar Hills
MLS Listing ID R2910329
Style 2 Storey
Bedrooms 6
Full Baths 5
Half Baths 1
Abv Grd Liv Area 2,731
Total Fin. Sqft 3731
Year Built 2017
Annual Tax Amount $5,965
Tax Year 2024
Lot Size 9,000 Sqft
Acres 0.21
Property Description
Location
Province BC
Community Cedar Hills
Area North Surrey
Zoning CD
Rooms
Other Rooms Bedroom
Basement None
Kitchen 2
Separate Den/Office N
Interior
Interior Features Air Conditioning, ClthWsh/Dryr/Frdg/Stve/DW, Oven - Built In, Pantry, Security System, Wet Bar, Wine Cooler
Heating Radiant
Fireplaces Number 1
Fireplaces Type Electric
Heat Source Radiant
Exterior
Exterior Feature Patio(s)
Garage Open
Roof Type Asphalt
Lot Frontage 166.0
Parking Type Open
Total Parking Spaces 10
Building
Dwelling Type House/Single Family
Story 2
Sewer City/Municipal
Water City/Municipal
Structure Type Brick,Frame - Wood
Others
Tax ID 010-104-453
Energy Description Radiant

GET MORE INFORMATION




