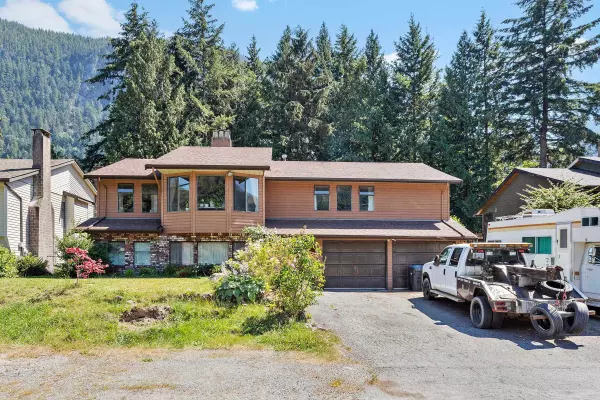
UPDATED:
10/01/2024 11:57 PM
Key Details
Property Type Single Family Home
Sub Type House/Single Family
Listing Status Active
Purchase Type For Sale
Square Footage 3,066 sqft
Price per Sqft $521
Subdivision Plateau
MLS Listing ID R2903507
Style Basement Entry
Bedrooms 4
Full Baths 3
Abv Grd Liv Area 1,722
Total Fin. Sqft 3066
Year Built 1980
Annual Tax Amount $5,101
Tax Year 2023
Lot Size 9,800 Sqft
Acres 0.22
Property Description
Location
Province BC
Community Plateau
Area Squamish
Zoning RS-1
Rooms
Other Rooms Bedroom
Basement Fully Finished
Kitchen 1
Separate Den/Office N
Interior
Interior Features ClthWsh/Dryr/Frdg/Stve/DW, Hot Tub Spa/Swirlpool, Storage Shed
Heating Forced Air, Natural Gas
Fireplaces Number 1
Fireplaces Type Wood
Heat Source Forced Air, Natural Gas
Exterior
Exterior Feature Fenced Yard, Patio(s) & Deck(s)
Garage Garage; Double, RV Parking Avail.
Garage Spaces 2.0
Garage Description 19'10x24'3
Amenities Available Swirlpool/Hot Tub
View Y/N Yes
View Mountains
Roof Type Asphalt
Lot Frontage 73.08
Lot Depth 142.62
Parking Type Garage; Double, RV Parking Avail.
Total Parking Spaces 8
Building
Dwelling Type House/Single Family
Story 2
Sewer City/Municipal
Water City/Municipal
Structure Type Frame - Wood
Others
Tax ID 007-198-850
Energy Description Forced Air,Natural Gas

GET MORE INFORMATION




