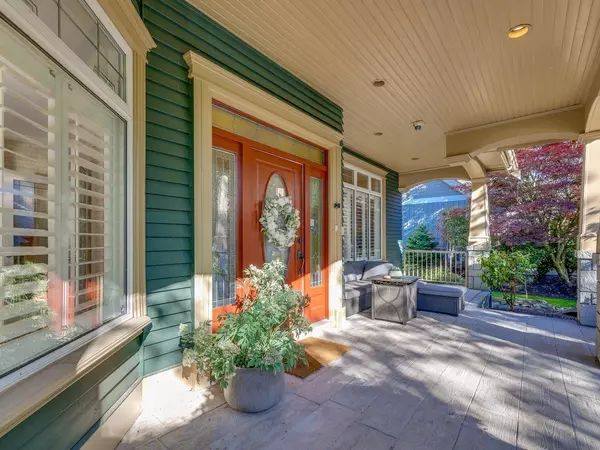
UPDATED:
09/19/2024 05:40 PM
Key Details
Property Type Single Family Home
Sub Type House/Single Family
Listing Status Active
Purchase Type For Sale
Square Footage 4,894 sqft
Price per Sqft $608
Subdivision Morgan Creek
MLS Listing ID R2893175
Style 2 Storey w/Bsmt.
Bedrooms 4
Full Baths 4
Half Baths 1
Abv Grd Liv Area 1,798
Total Fin. Sqft 4894
Year Built 1996
Annual Tax Amount $8,273
Tax Year 2024
Lot Size 0.257 Acres
Acres 0.26
Property Description
Location
Province BC
Community Morgan Creek
Area South Surrey White Rock
Zoning CD
Rooms
Other Rooms Family Room
Basement Fully Finished, Separate Entry
Kitchen 1
Separate Den/Office Y
Interior
Interior Features Air Conditioning, ClthWsh/Dryr/Frdg/Stve/DW, Garage Door Opener, Sprinkler - Inground
Heating Forced Air, Natural Gas
Fireplaces Number 3
Fireplaces Type Natural Gas
Heat Source Forced Air, Natural Gas
Exterior
Exterior Feature Fenced Yard, Patio(s) & Deck(s)
Garage Garage; Double, RV Parking Avail.
Garage Spaces 3.0
Garage Description 19'9x19'3
View Y/N No
Roof Type Wood
Lot Frontage 89.25
Lot Depth 120.51
Parking Type Garage; Double, RV Parking Avail.
Total Parking Spaces 8
Building
Dwelling Type House/Single Family
Story 3
Sewer City/Municipal
Water City/Municipal
Structure Type Frame - Wood
Others
Tax ID 023-265-663
Energy Description Forced Air,Natural Gas

GET MORE INFORMATION




