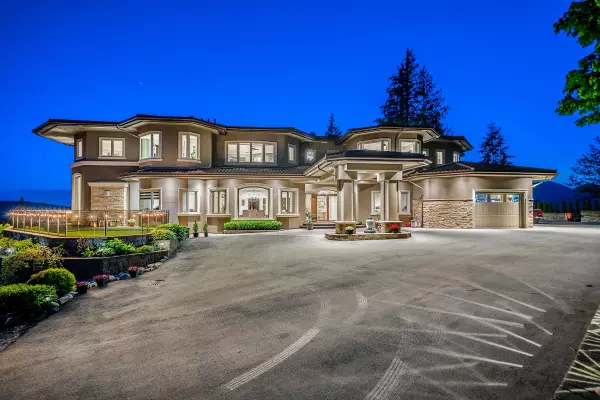
UPDATED:
09/03/2024 04:52 PM
Key Details
Property Type Single Family Home
Sub Type House with Acreage
Listing Status Active
Purchase Type For Sale
Square Footage 13,878 sqft
Price per Sqft $432
Subdivision Hatzic
MLS Listing ID R2877950
Style 2 Storey w/Bsmt.
Bedrooms 5
Full Baths 6
Half Baths 2
Abv Grd Liv Area 8,689
Total Fin. Sqft 13878
Year Built 2015
Annual Tax Amount $16,907
Tax Year 2022
Lot Size 4.940 Acres
Acres 4.94
Property Description
Location
Province BC
Community Hatzic
Area Mission
Zoning RU16
Rooms
Other Rooms Den
Basement Part, Unfinished
Kitchen 2
Separate Den/Office Y
Interior
Interior Features Air Conditioning, Garage Door Opener, Hot Tub Spa/Swirlpool
Heating Forced Air, Hot Water, Radiant
Fireplaces Number 4
Fireplaces Type Natural Gas
Heat Source Forced Air, Hot Water, Radiant
Exterior
Exterior Feature Balcny(s) Patio(s) Dck(s)
Garage Add. Parking Avail., Garage; Triple, Tandem Parking
Garage Spaces 4.0
Pool 60'5 x 45'11
Amenities Available Air Cond./Central, Exercise Centre, Pool; Indoor, Swirlpool/Hot Tub, Workshop Attached
View Y/N Yes
View River & Monastery
Roof Type Other
Lot Frontage 537.56
Parking Type Add. Parking Avail., Garage; Triple, Tandem Parking
Total Parking Spaces 10
Building
Dwelling Type House with Acreage
Story 3
Sewer Septic
Water Well - Drilled
Structure Type Frame - Wood
Others
Tax ID 024-194-638
Energy Description Forced Air,Hot Water,Radiant

GET MORE INFORMATION




