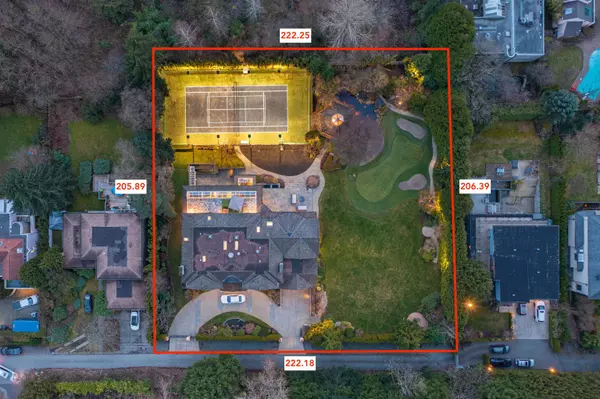
UPDATED:
04/09/2024 10:57 PM
Key Details
Property Type Single Family Home
Sub Type House/Single Family
Listing Status Active
Purchase Type For Sale
Square Footage 15,371 sqft
Price per Sqft $1,878
Subdivision South Granville
MLS Listing ID R2865423
Style 2 Storey w/Bsmt.
Bedrooms 8
Full Baths 10
Half Baths 2
Abv Grd Liv Area 4,816
Total Fin. Sqft 13188
Year Built 1996
Annual Tax Amount $122,906
Tax Year 2023
Lot Size 1.052 Acres
Acres 1.05
Property Description
Location
Province BC
Community South Granville
Area Vancouver West
Zoning R1-1
Rooms
Other Rooms Gym
Basement Full
Kitchen 1
Separate Den/Office N
Interior
Interior Features Air Conditioning, ClthWsh/Dryr/Frdg/Stve/DW, Drapes/Window Coverings, Fireplace Insert, Hot Tub Spa/Swirlpool, Intercom, Oven - Built In, Pantry, Range Top, Security System
Heating Radiant
Fireplaces Number 5
Fireplaces Type Natural Gas
Heat Source Radiant
Exterior
Exterior Feature Balcny(s) Patio(s) Dck(s)
Garage Add. Parking Avail., Garage; Underground
Garage Spaces 6.0
Roof Type Wood
Lot Frontage 222.22
Lot Depth 206.15
Parking Type Add. Parking Avail., Garage; Underground
Total Parking Spaces 9
Building
Dwelling Type House/Single Family
Story 3
Sewer City/Municipal
Water City/Municipal
Structure Type Frame - Wood
Others
Tax ID 025-039-776
Energy Description Radiant

GET MORE INFORMATION




